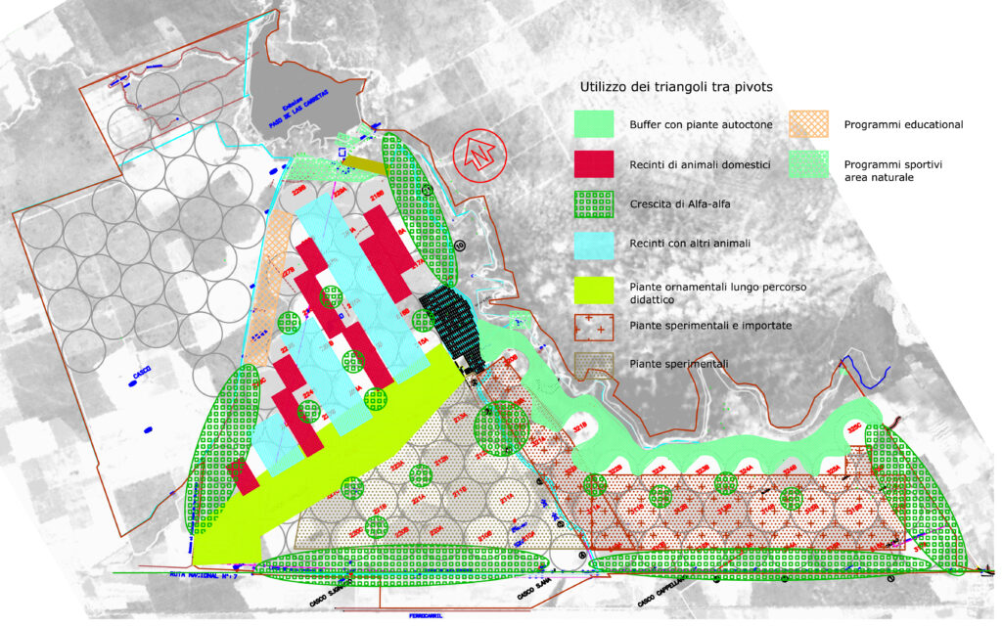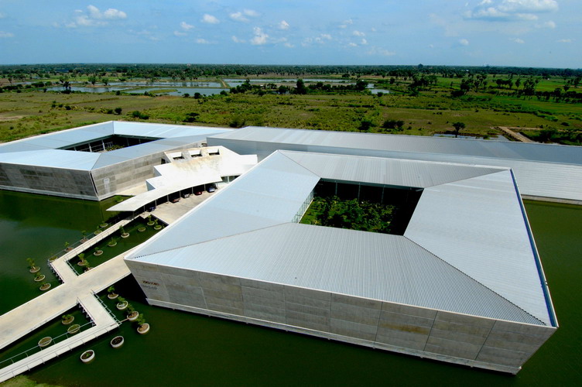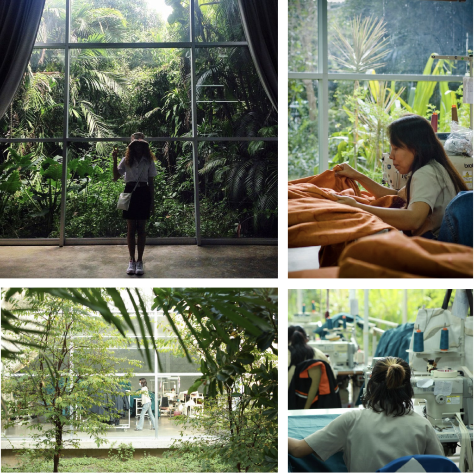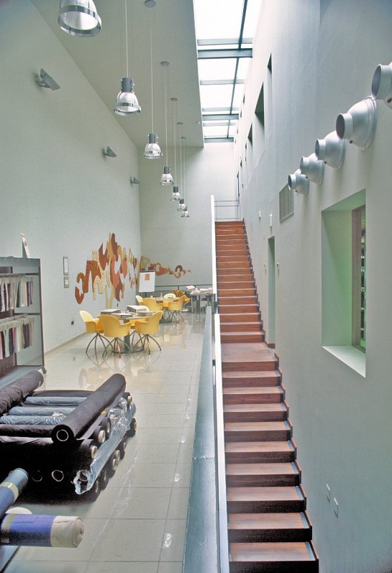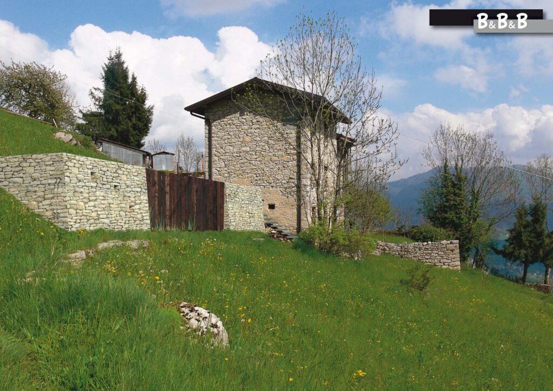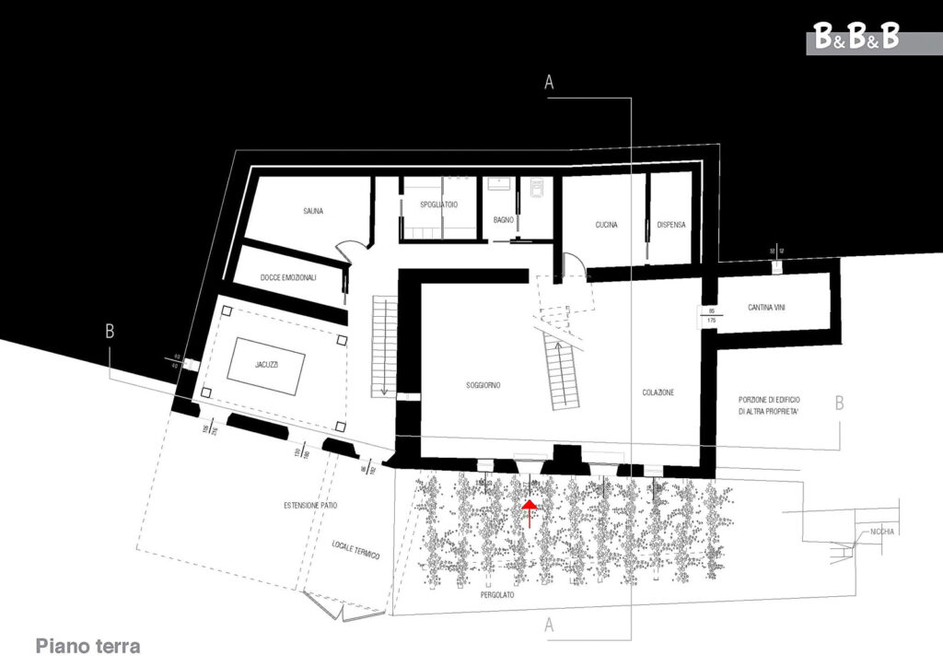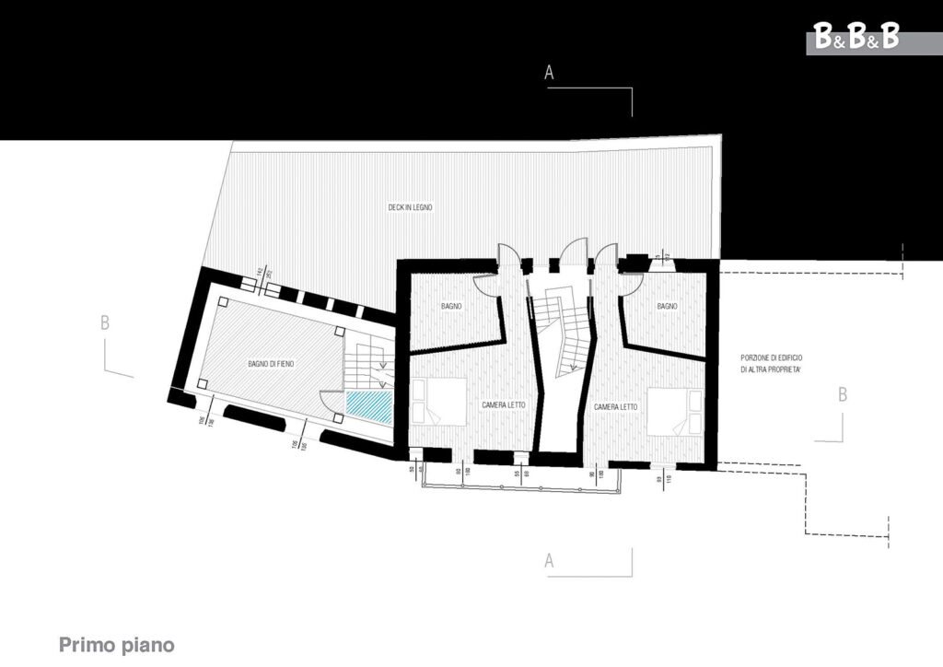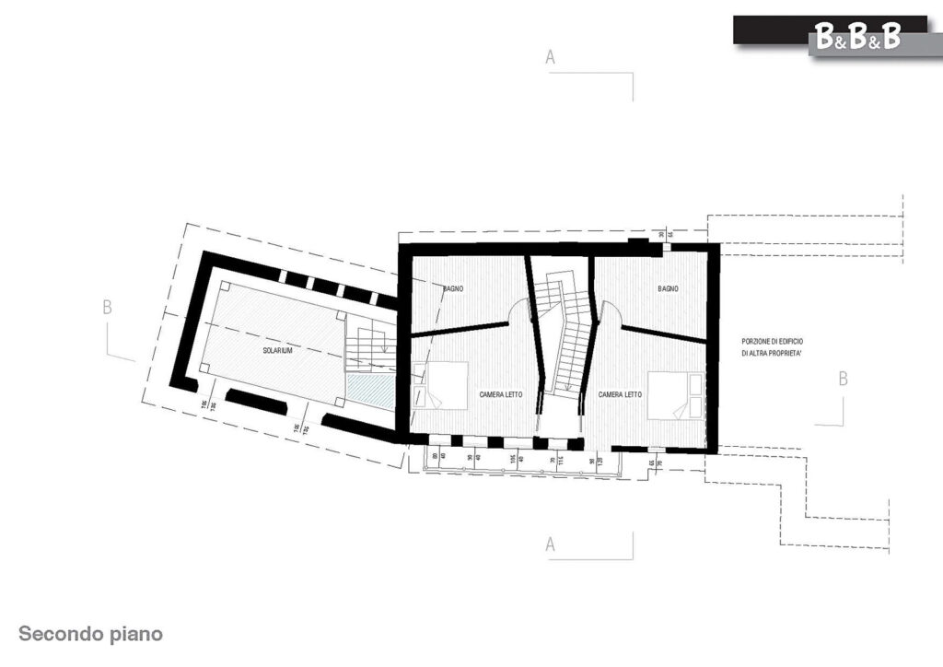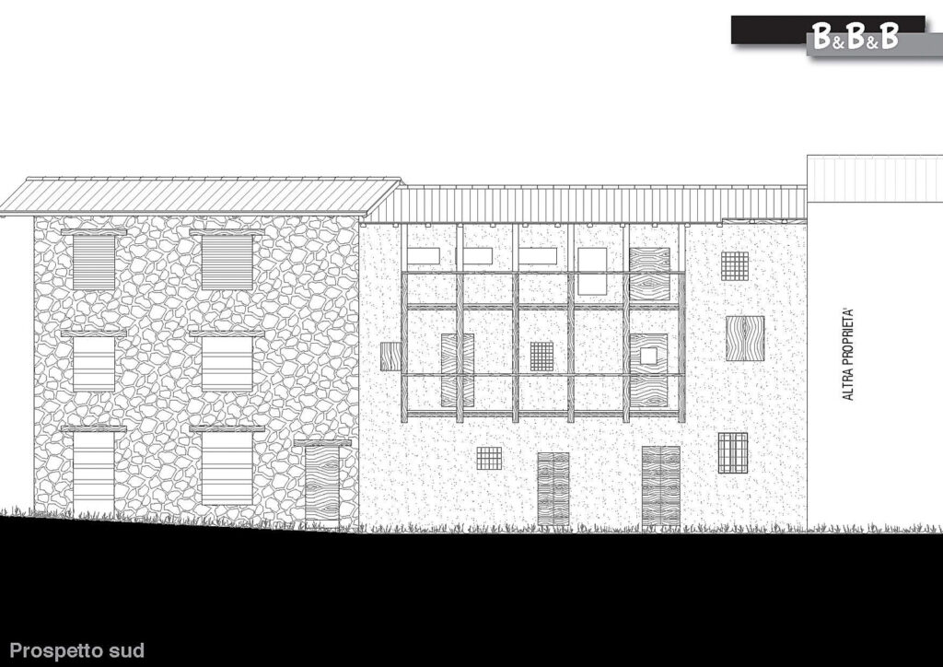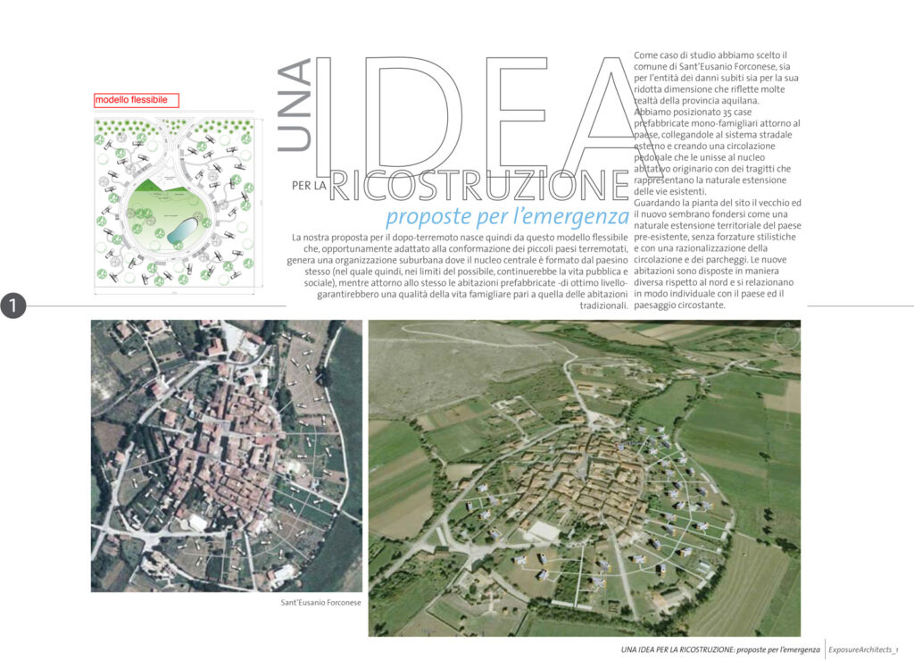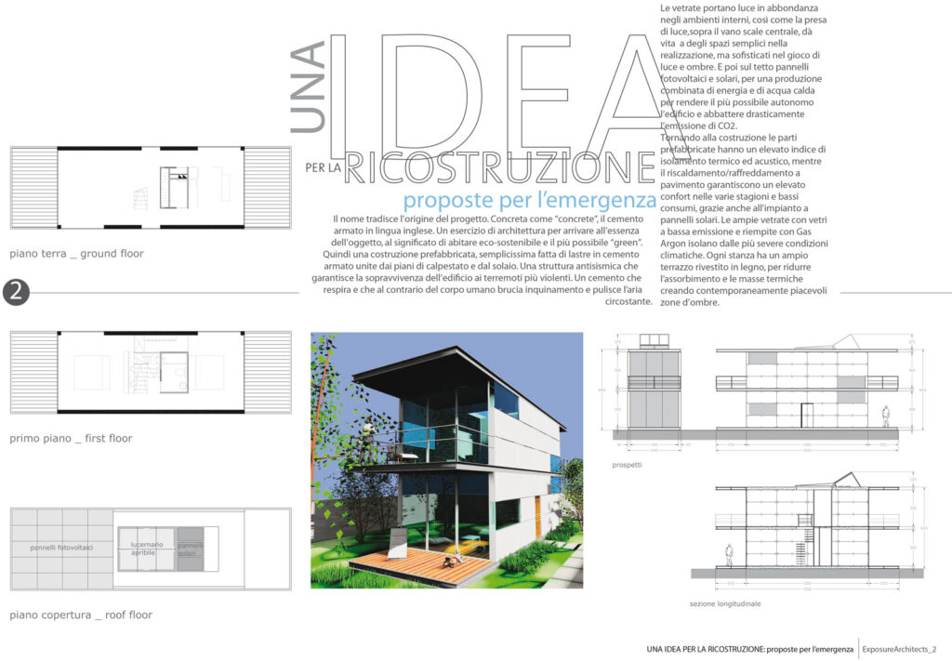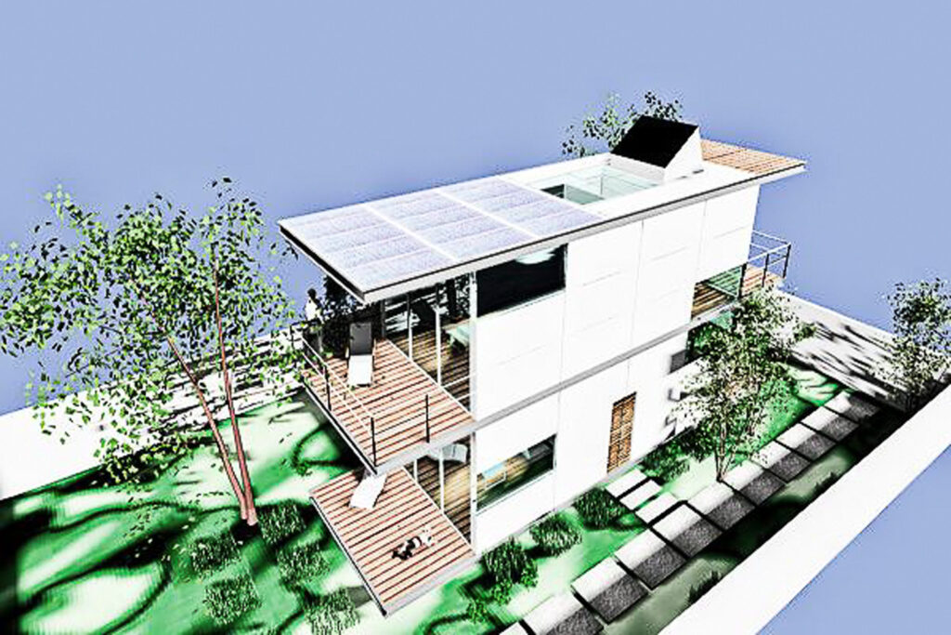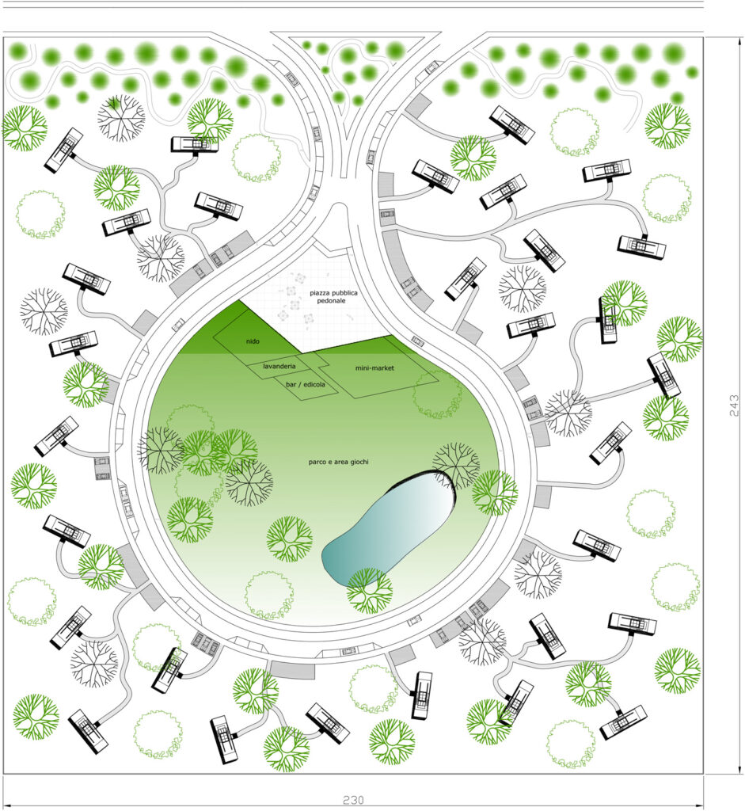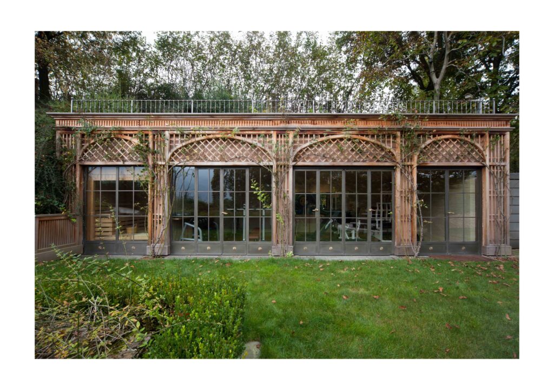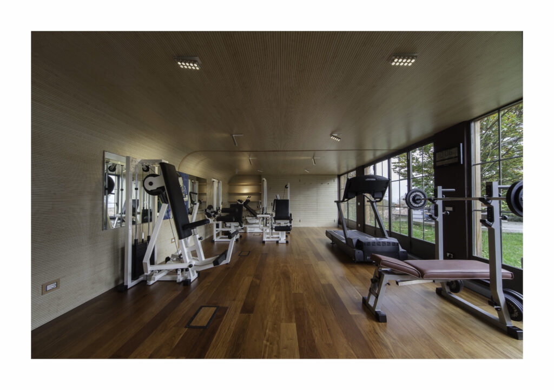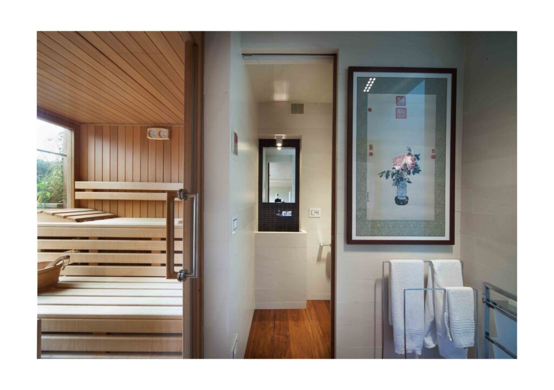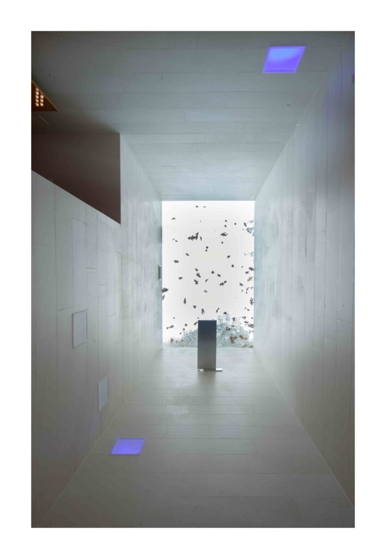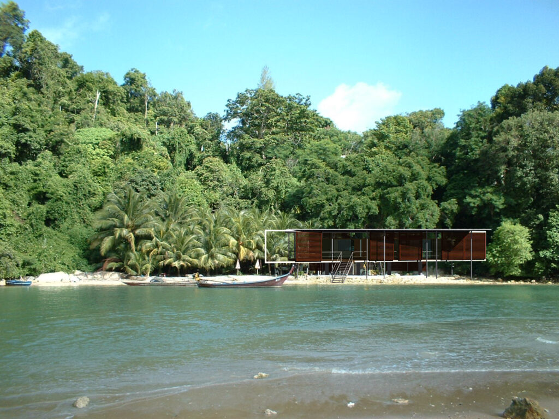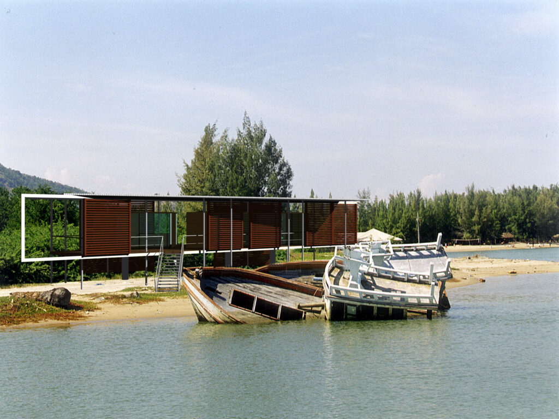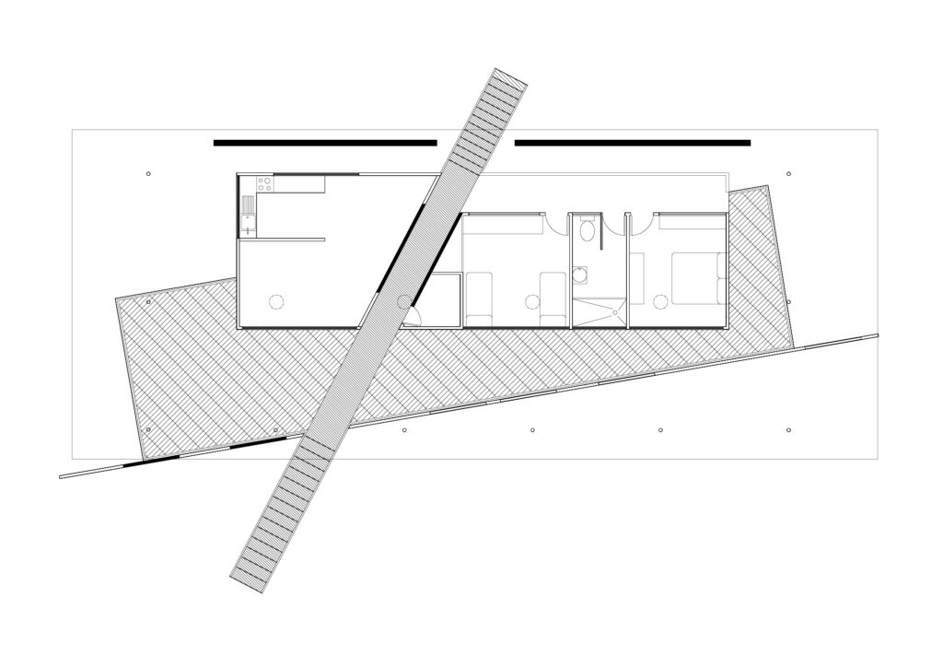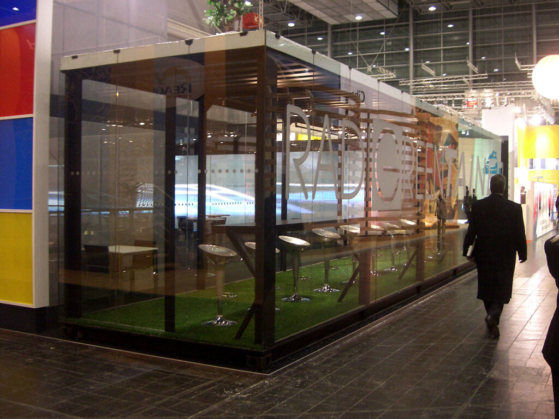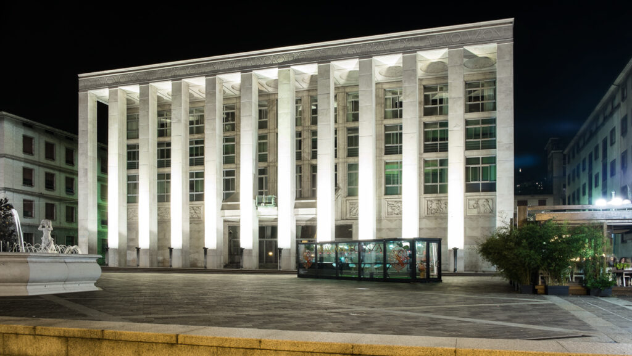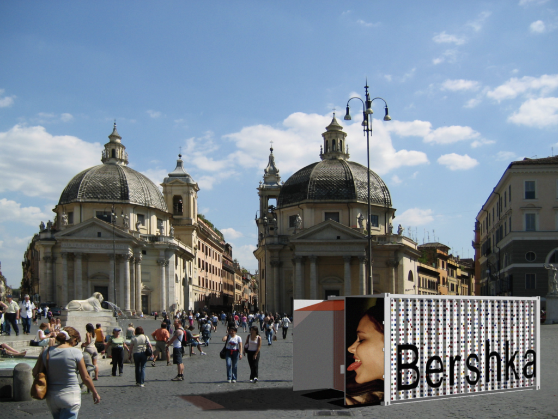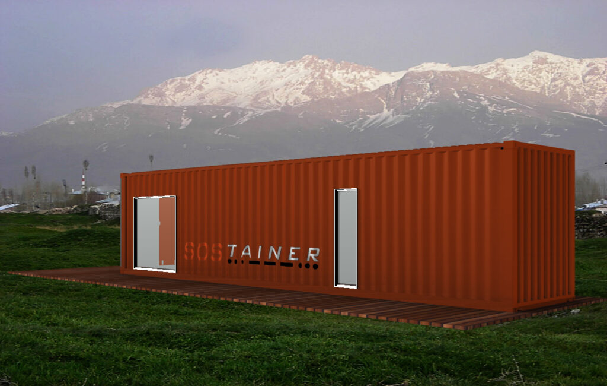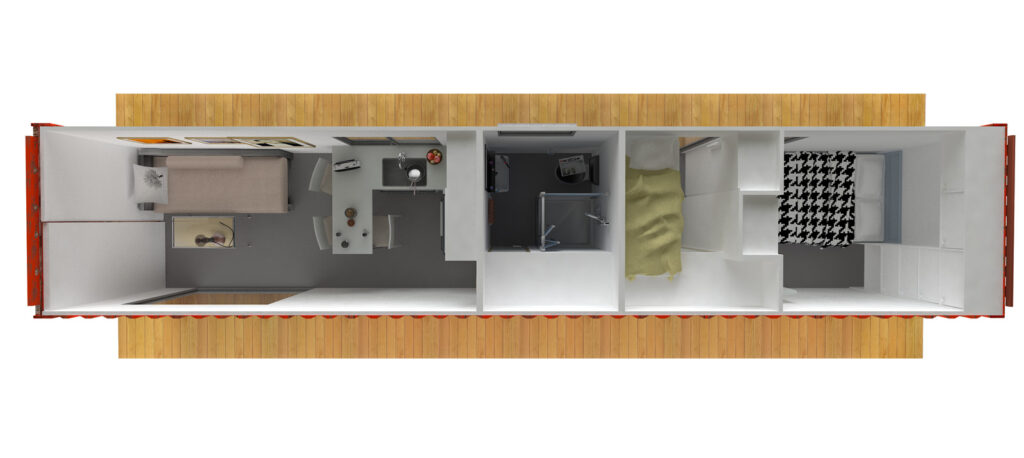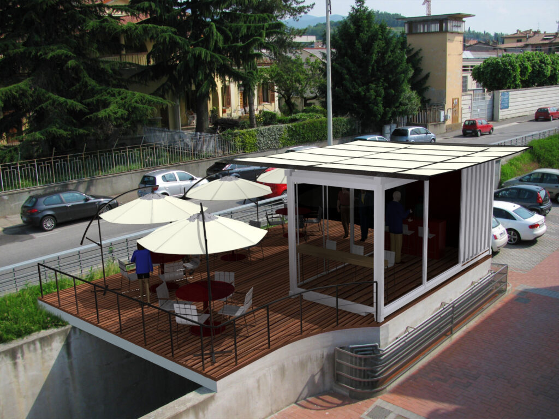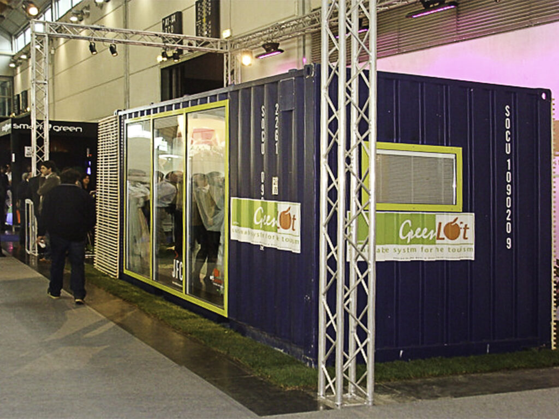from XXL to XS size architectures
XXL
Master Plan SER Argentina,
a project based on sustainable development
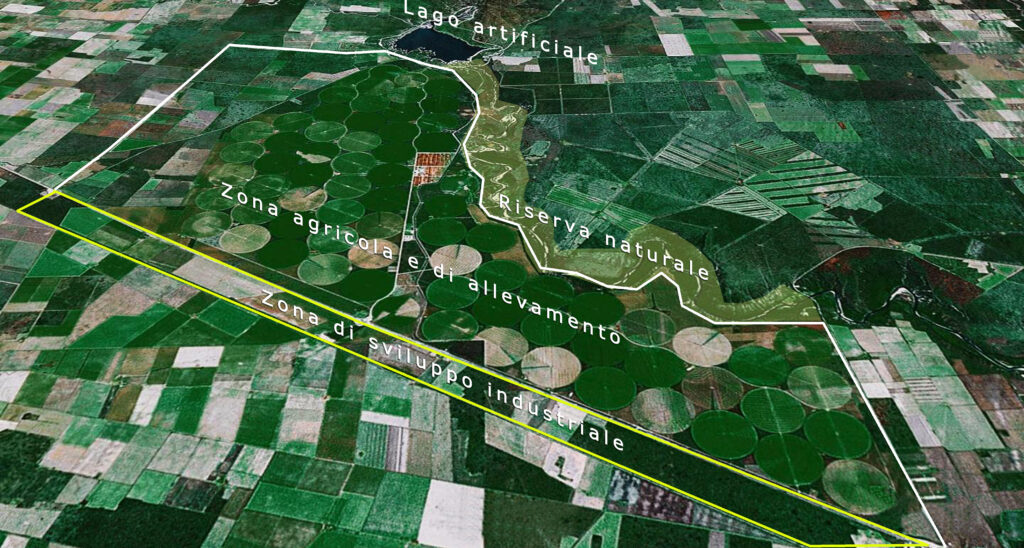
Sustainable Master Plan at Duong Noi – Hanoi Vietnam
with EGO Landscape architects – Hanoi Vietnam
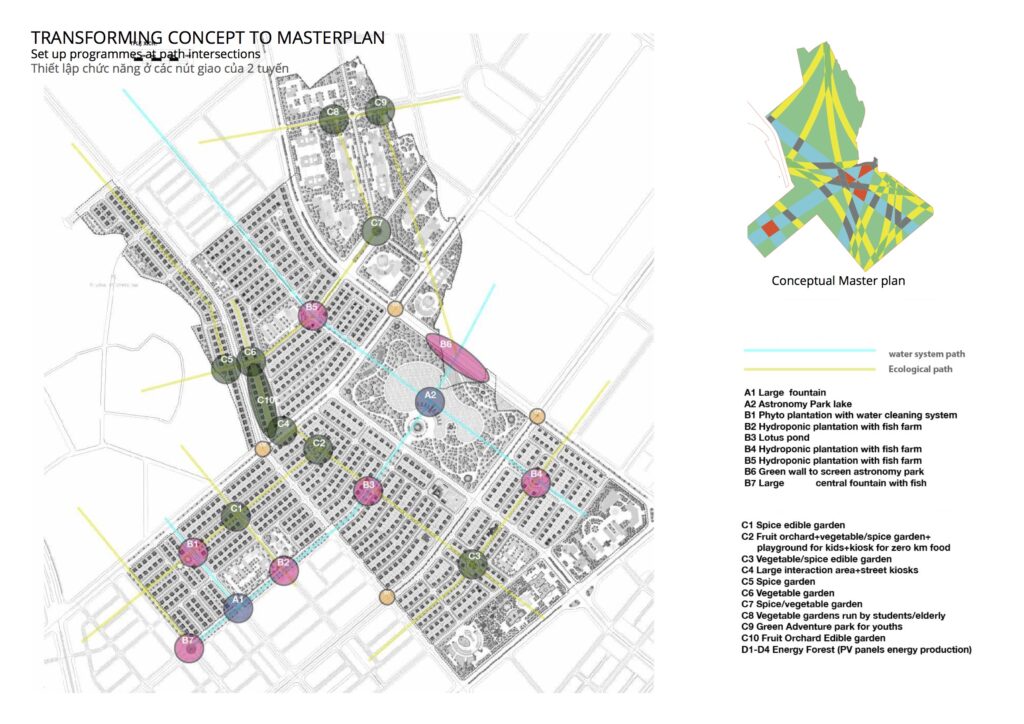
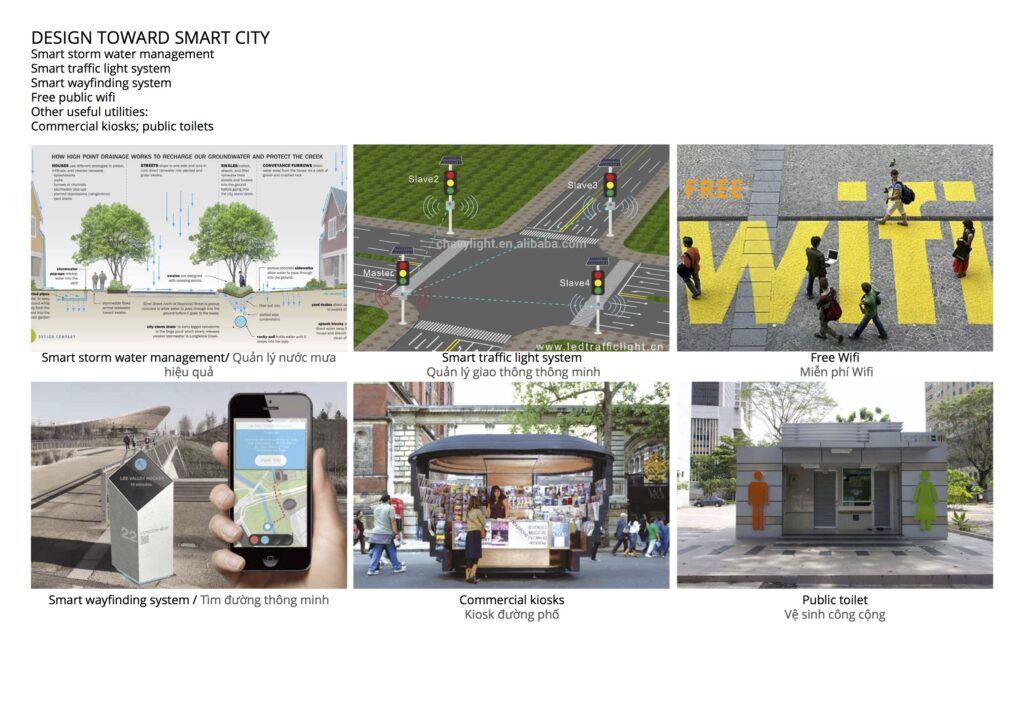

XL
Astronomy Park for Nam Cuong, Hanoi-Vietnam
with EGO Landscape architects – Hanoi Vietnam
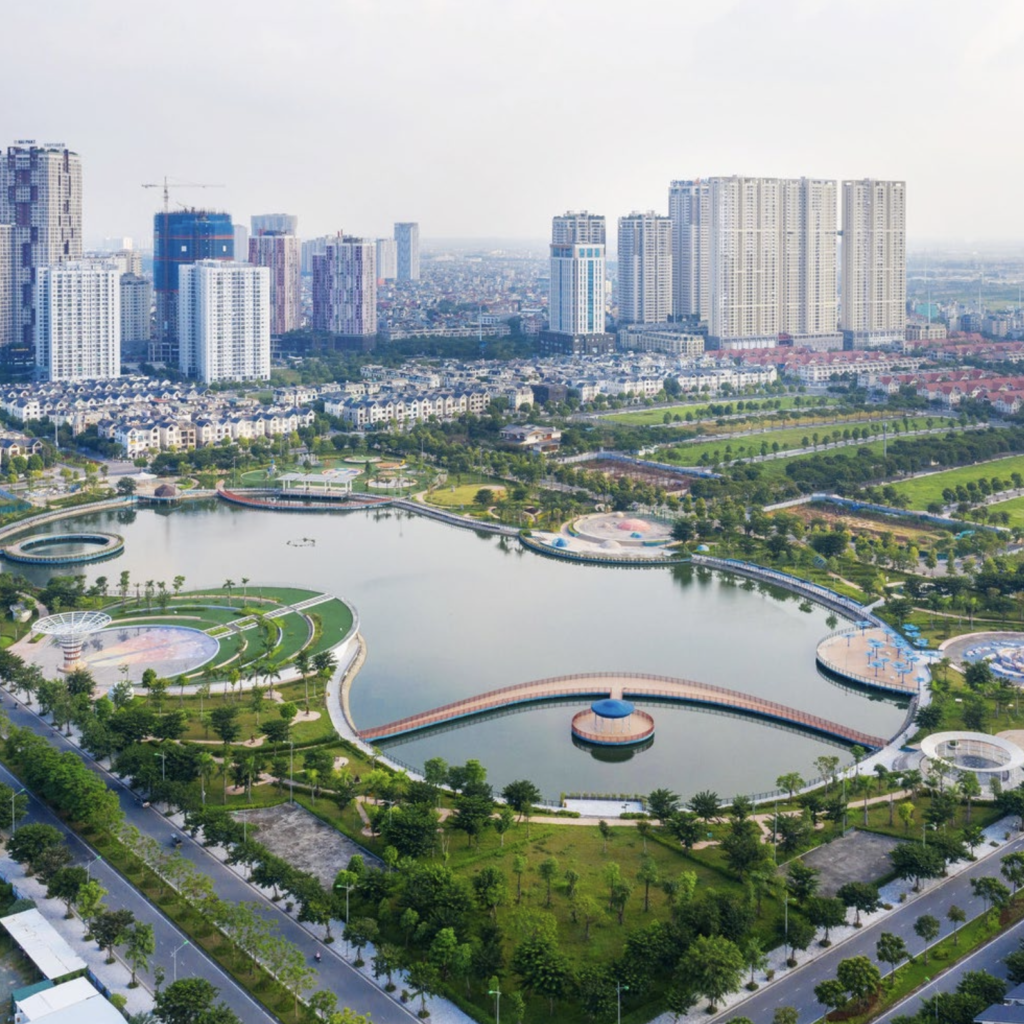
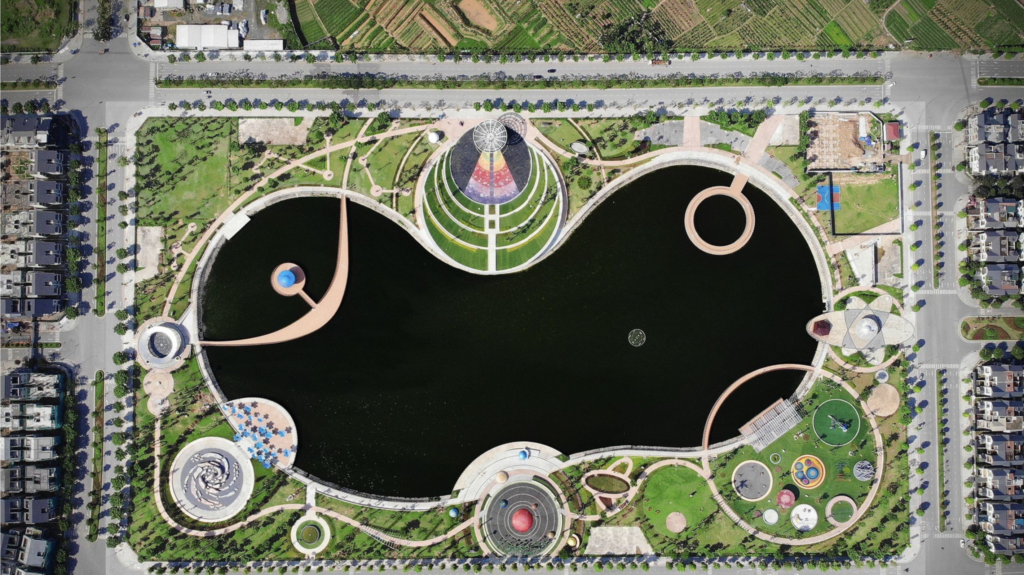
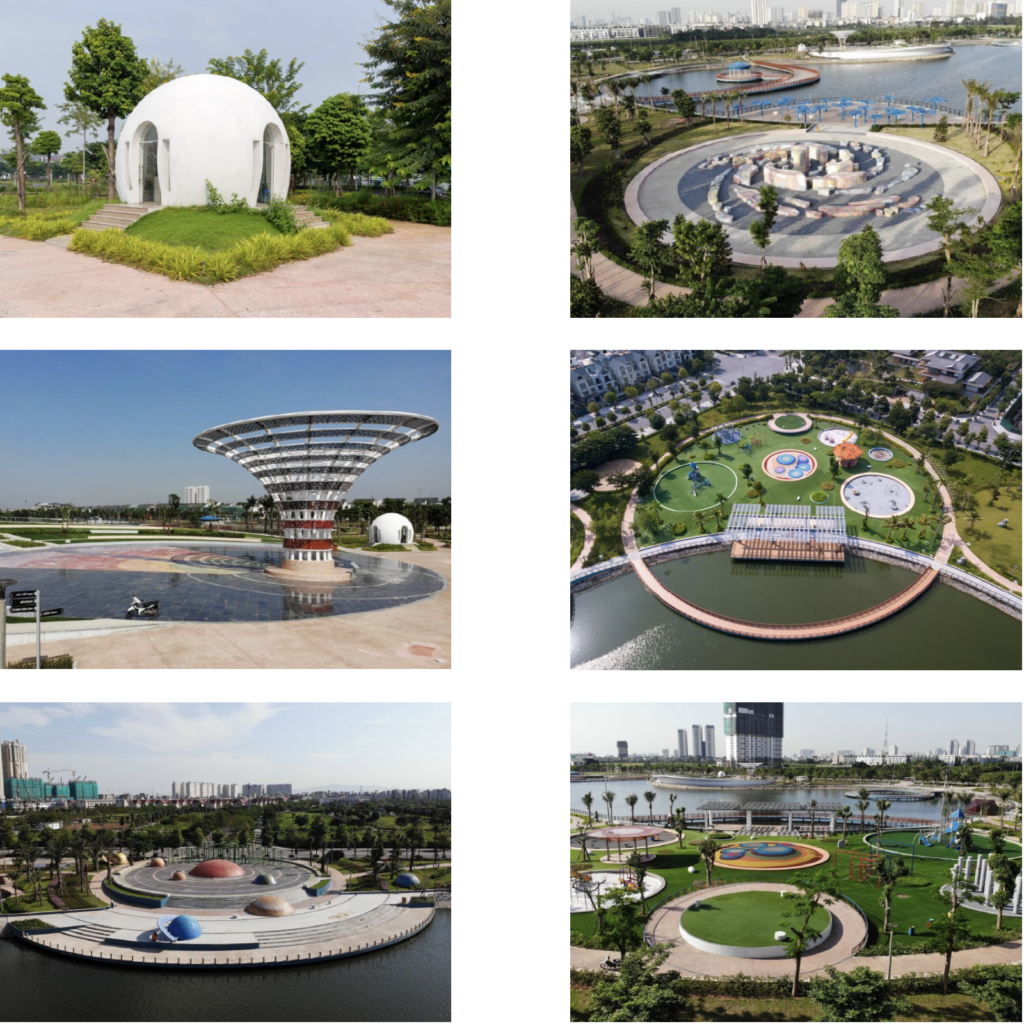
Seaside Resort in Phu Quoc Island
with EGO Landscape architects – Hanoi Vietnam
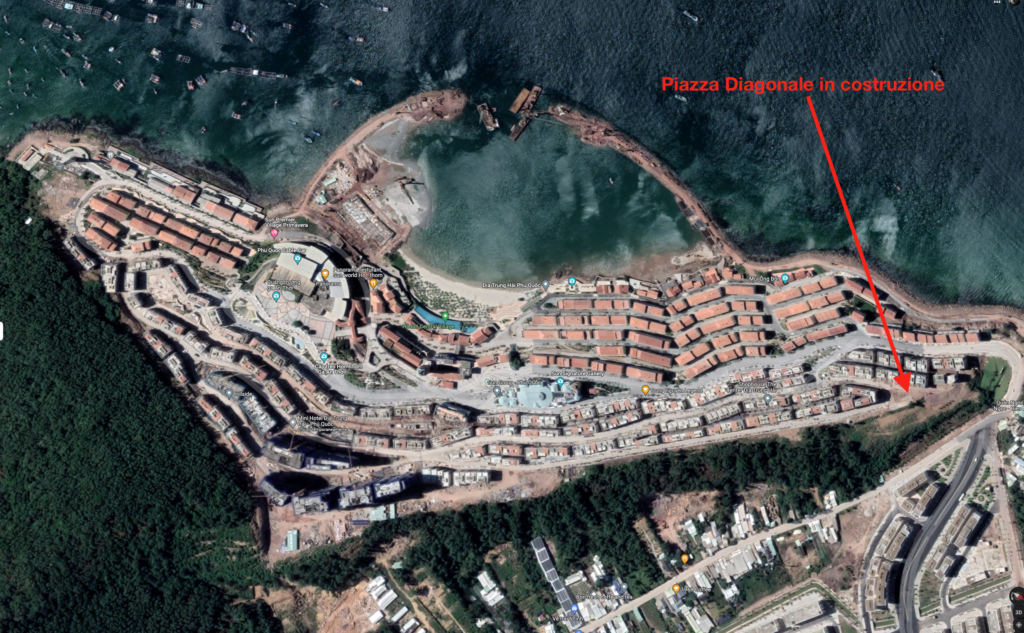
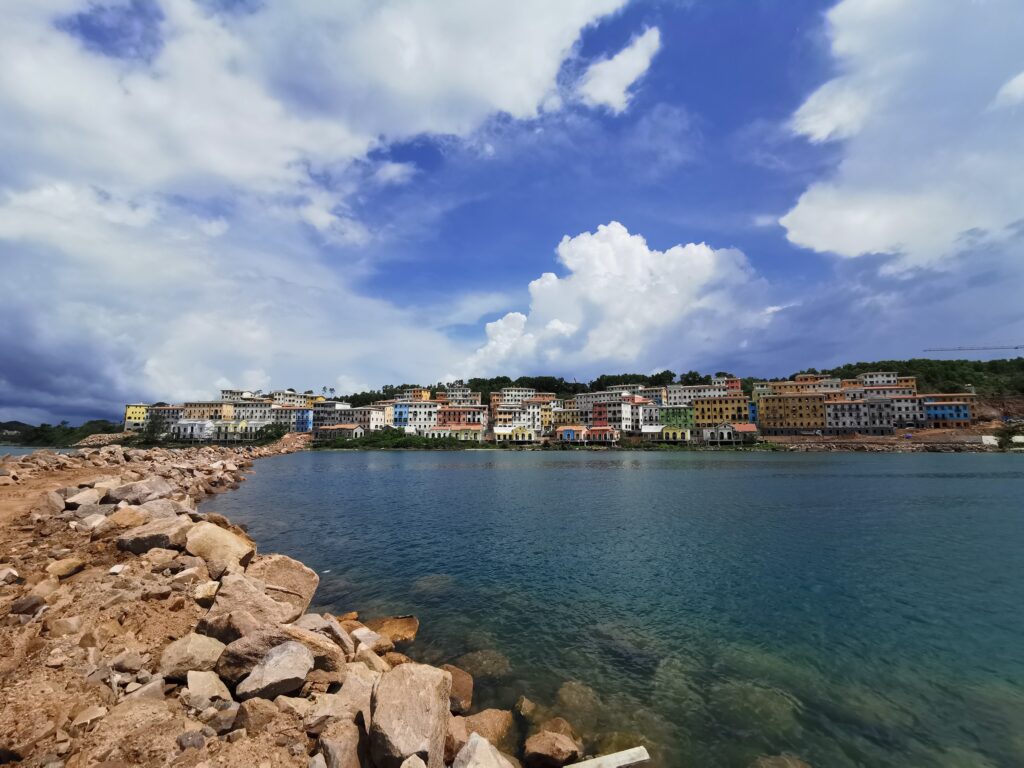
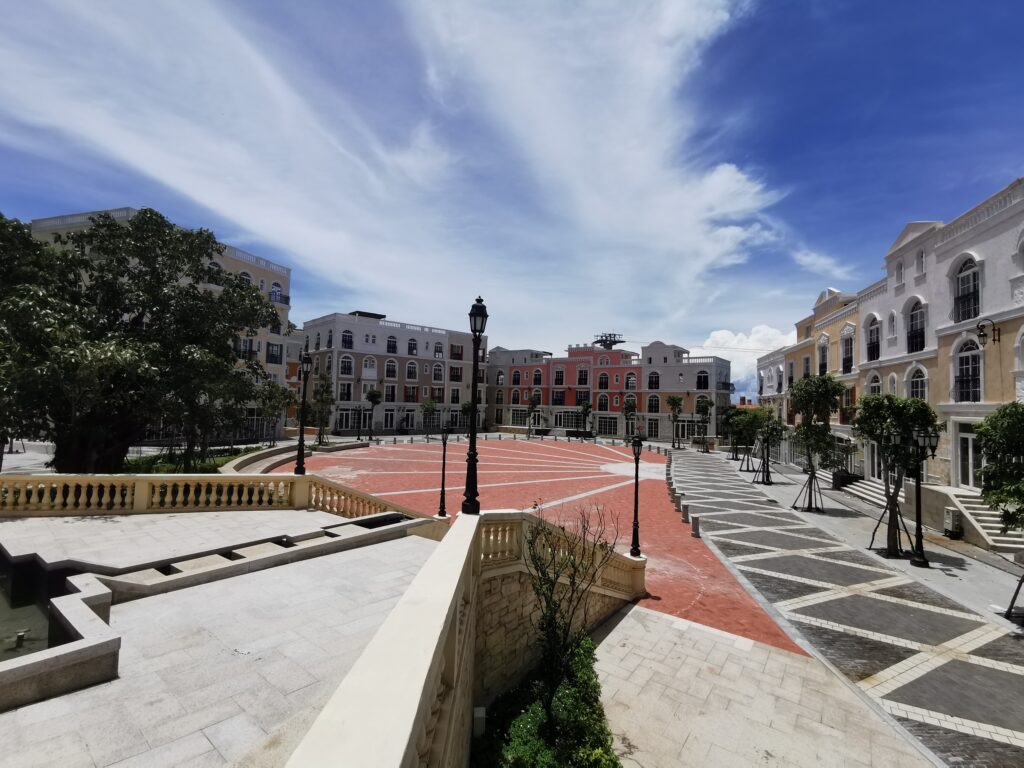
L
Waste to Power Plant REA, Dalmine-Italy
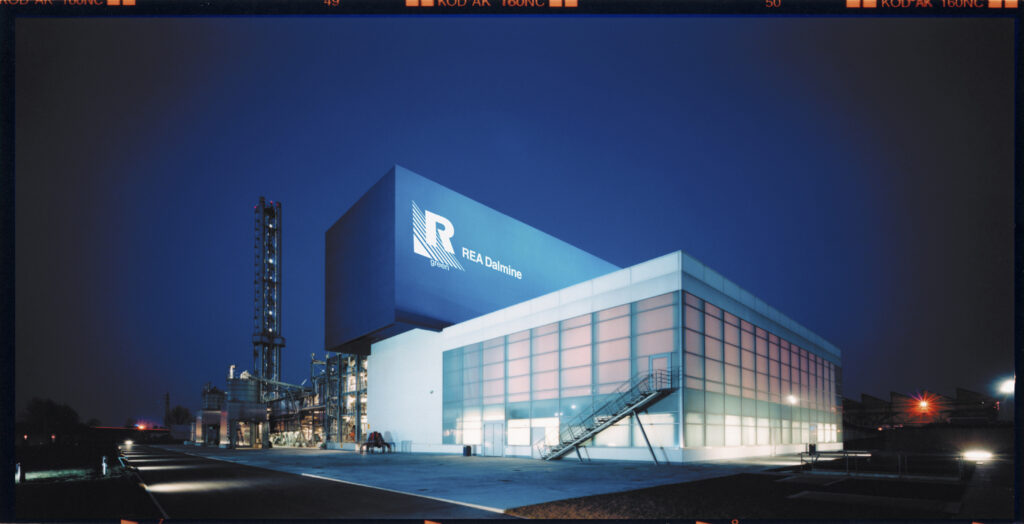

Textile Factory “Zig Zag” Prathburi – Thailand
second prize and honourable mention at the Gold Medal of Italian Architecture
for the period 2006-2009
M
Workers’s Canteen Octospider, Prathburi-Thailand
This project has been internationally acclaimed and exhibited at the Biennale of Art and Architecture in Brazil and at the MAXXI Museum in Rome, during the show of the 25 best Italian Architects working abroad.
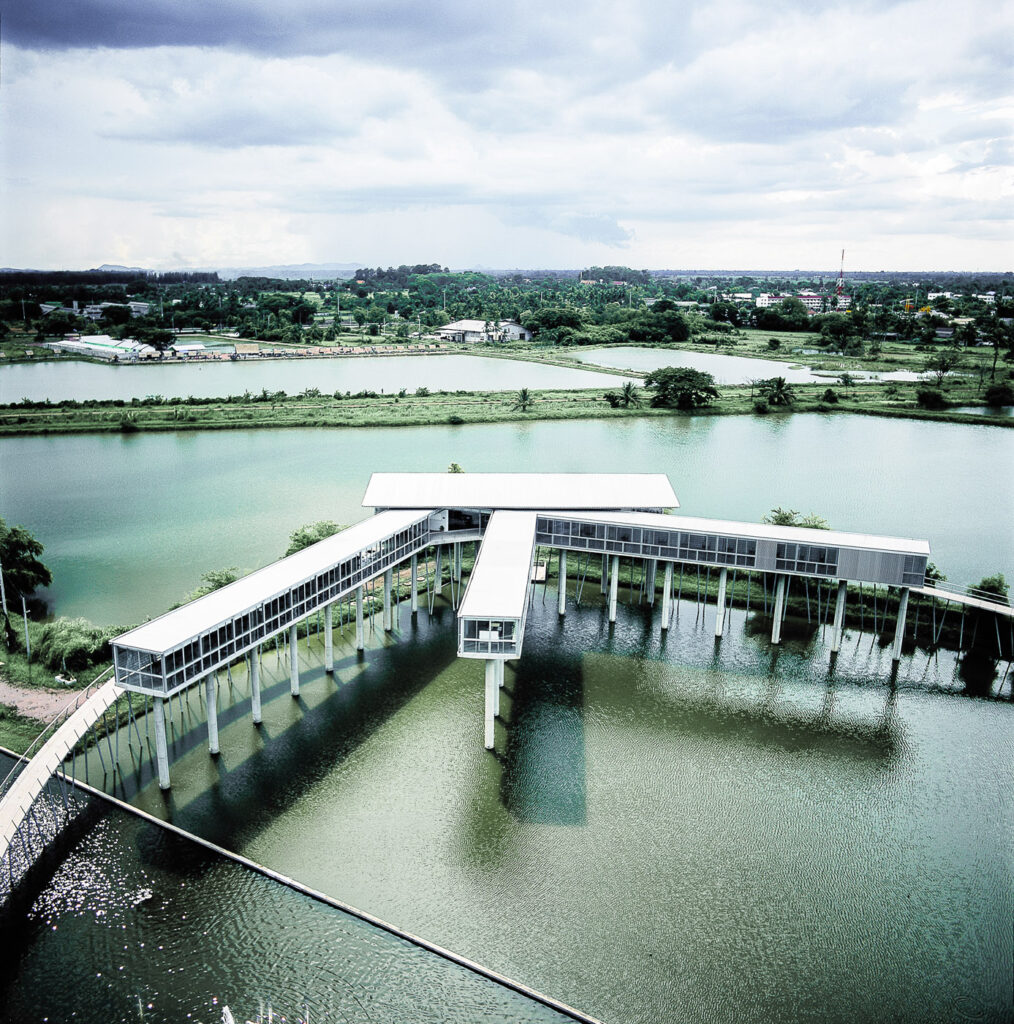
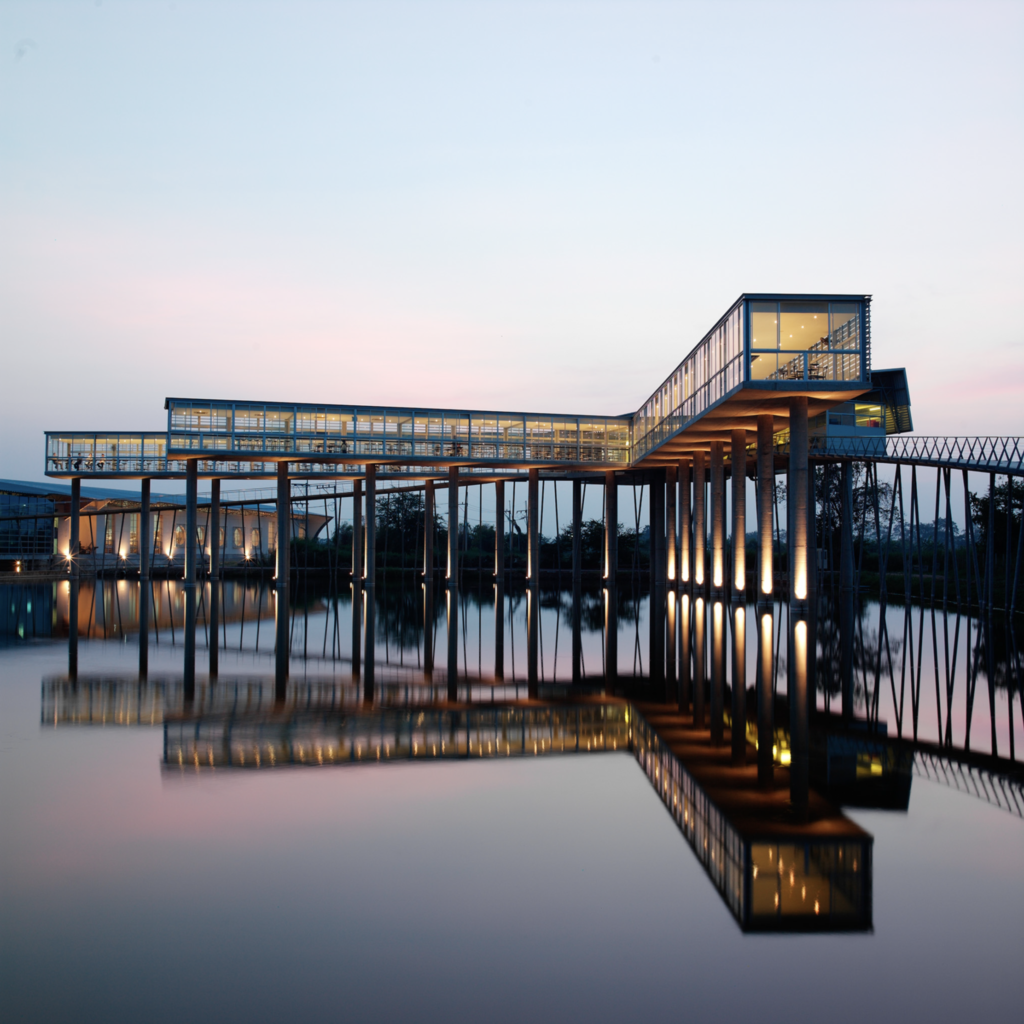

Water Ski Pavillion in Park Darom-Begin – Tel Aviv Israel
Un-expensive construction costs, following a sort of local Lead protocol, therefore a green building, with flexibility of use and the peculiarity of being a sort of private space in a public park. After undergoing park committees and city architects reviews, the project was approved, but the customer changed in the meantime and at the moment the project is on hold.
It has a double roofing for passive cooling and it bends along the lake shores following the movements of the skiers.
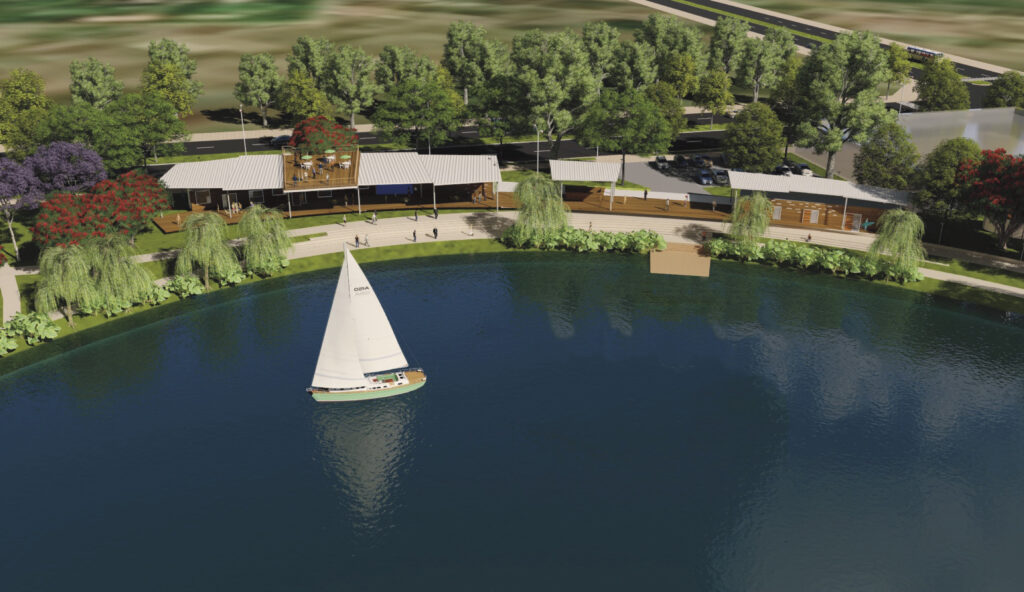
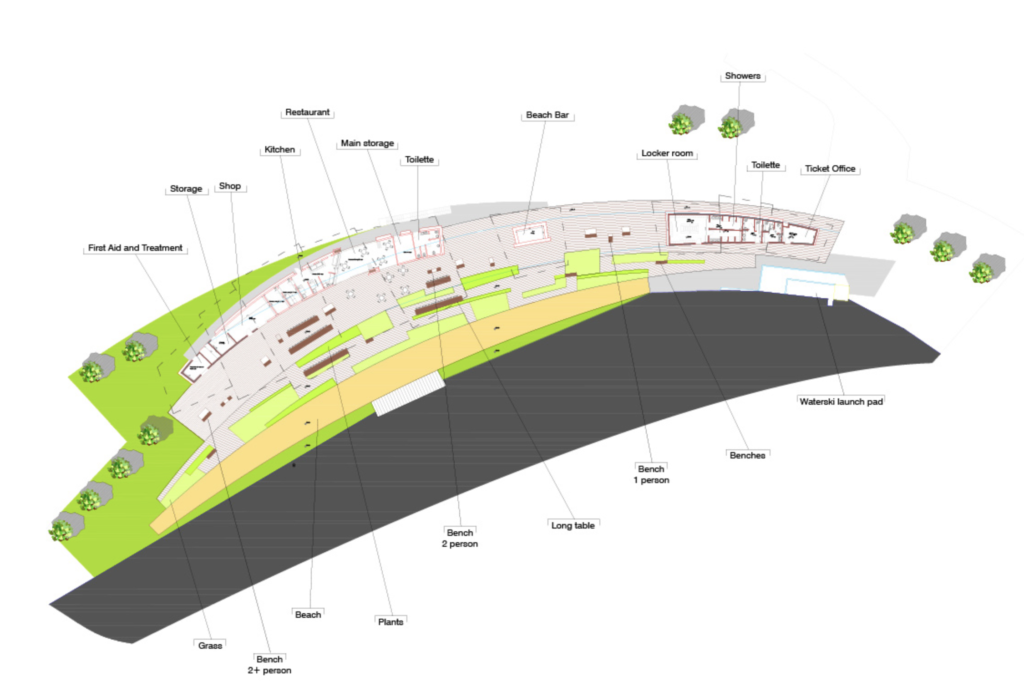
Textilin Offices and warehouse – Elda Spain
With Tomas Amat
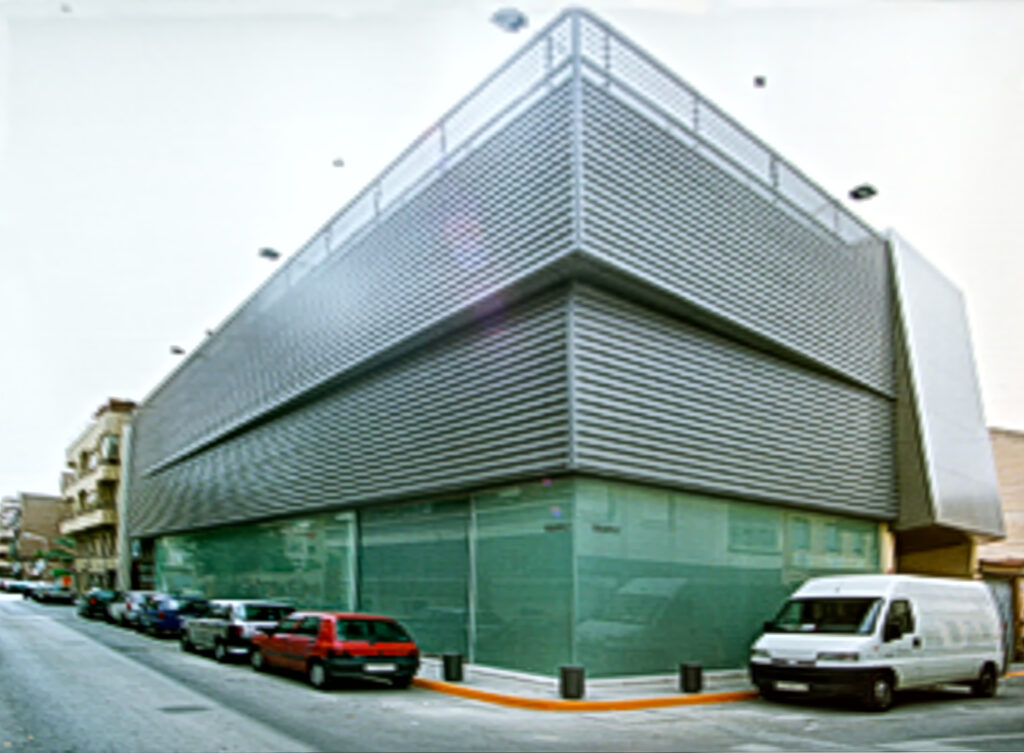
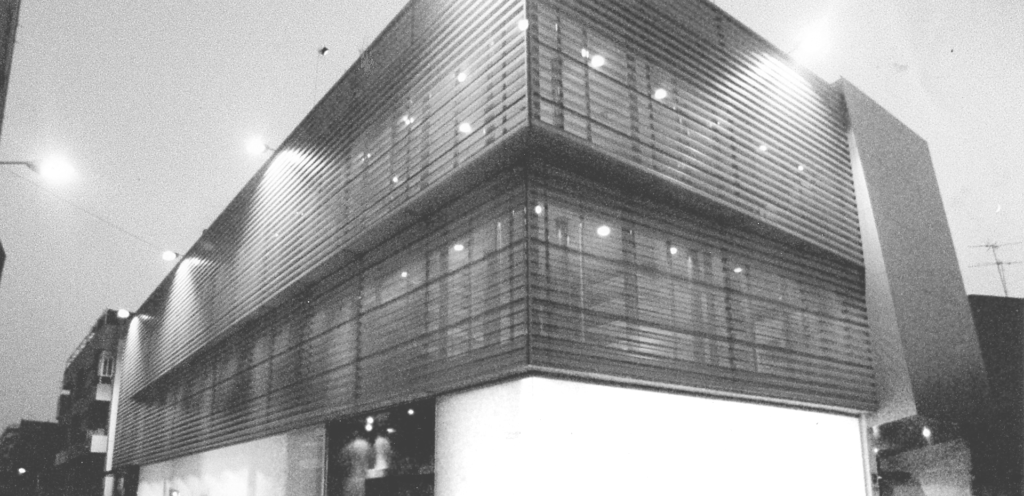
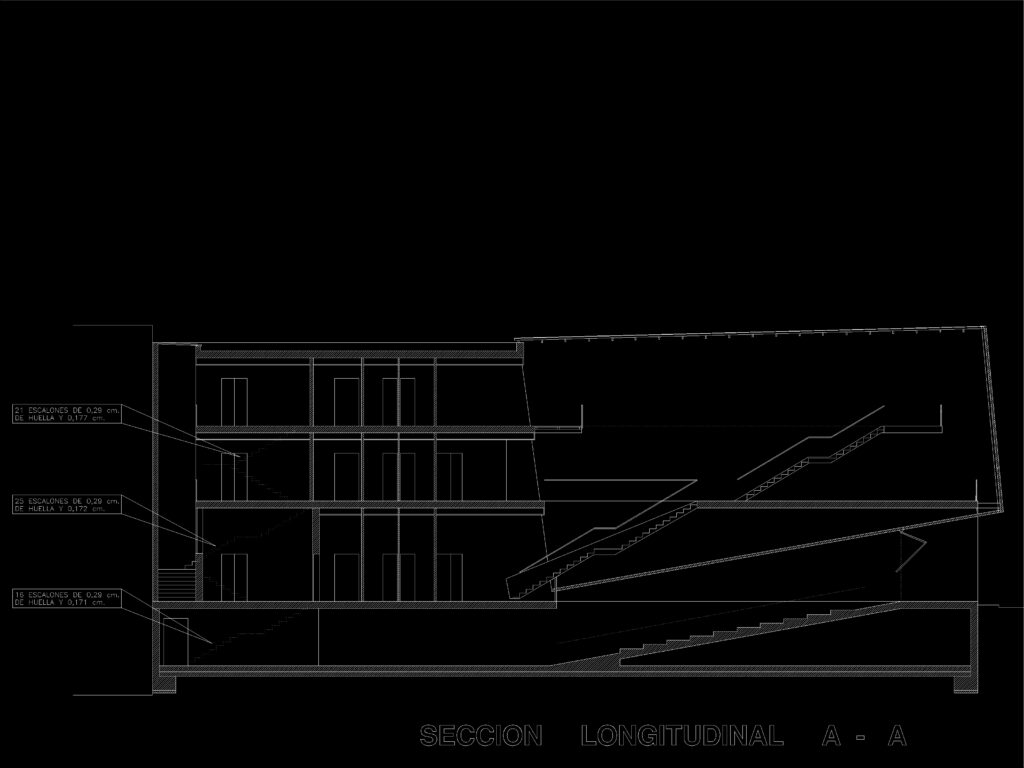
S
Mountain Hut as B&B
“Casa Concreta” a proposal for post earthquake emergency housing
Personal Gym in the park of a Mansion
Post-Tsunami House
Designed for the D-Donna Magazine in Italy to indicate possible solutions to the reconstruction of houses in Phukhet after the Tsunami
XS
Greentainer – transformation of a disused shipping container for several other uses
Sustainability, efficiency, low impact, flexibility of use
GreenLoft, diffuse B&B system for use in green environments
